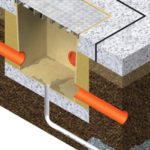Installation
The information on this page should be considered as general advice only.
ACO offers this guidance in good faith and if in doubt, engineering advice should be sought.

Polycrete® Pits
| Description | Nominal Wheel Load (kg) | Cover Type | DWG | |
|---|---|---|---|---|
| Polycrete® Pit | 330 | Lid | ||
| 2670 | Lid | |||
| 2670 | Cover & frame | |||
| 5000 | Lid | |||
| 5000 | Cover & frame | |||
| 8000 | Cover & frame | |||
| 30000 | Cover & frame |
Polyethylene pits
| Description | Nominal Wheel Load (kg) | Cover Type | DWG | |
|---|---|---|---|---|
| Plastic Pit | 330 | Lid | ||
| 2670 | Lid | |||
| 2670 | Cover & frame | |||
| 5000 | Cover & frame |
SCEC pits
| Description | Nominal Wheel Load (kg) | Application | DWG | |
|---|---|---|---|---|
| Concrete Pit | 2670 | Grass | ||
| 8000 | Grass | |||
| 8000 | Concrete |
EzyBrixx®
| Description | DWG | |
|---|---|---|
| EzyBrixx® Pits for highly trafficked 8000kg SMWL | ||
| EzyBrixx® Pits 8000kg SMWL | ||
| EzyBrixx® Pits for occasionally trafficked pavements |

Polypropylene pit material properties
| Tensile | = 23MPa |
| Tensile modulus | = 1.05 GPa |
| Flexural Strength | = 33Mpa |
| Flexural Modulus | = 1.24GPa |
| Impact Strength (notched) | = 4.27 J/cm |
| Density | = 0.9gm/cm3 |
| Flammability UL94 | = HB @ thickness 3.17mm |
| Volume resistivity | > 1.00 E+15 ohm-cm |
SIT pits
Surface ducting channels
Rhinocast®

Load Class A-B (AS 3996) - T-Frame
Load Class C (AS 3996) - T-Frame (Reduced rib covers)
Load Class C-D (AS 3996) - Cellular Frame
Load Class D240 (AS 3996) - T-Frame
Load Class E-G (AS 3996) - Cellular Frame
Urbanfil® Tilemate

Urbanfil® Pavermate®

Load Class A (AS 3996)
Load Class B (AS 3996)
Load Class C (AS 3996)

Polycrete® Pits
Polyethylene pits
SCEC pits
EzyBrixx®
Surface ducting channels
Access Covers
For more information:







